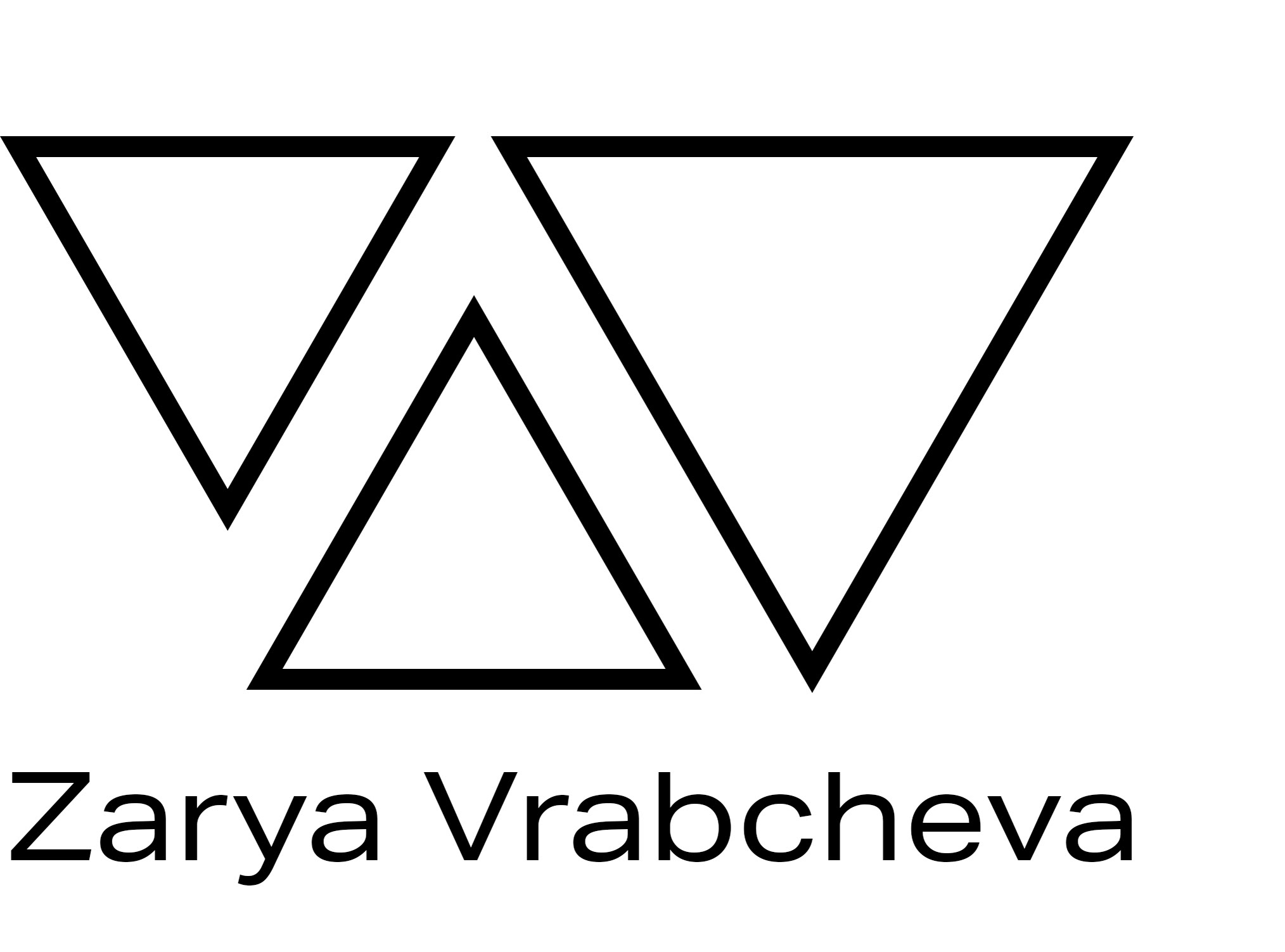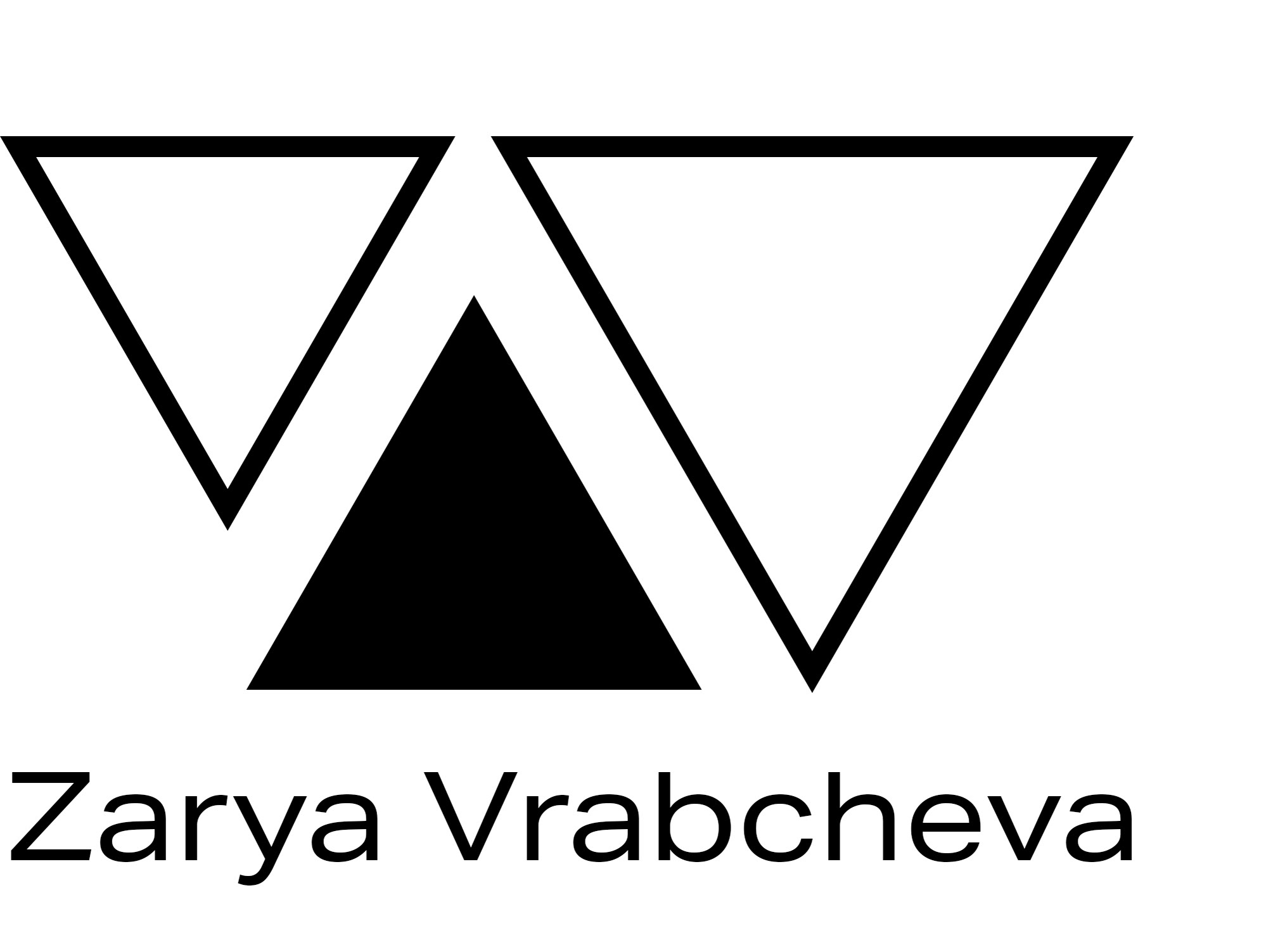It is in our nature to be in transit and so should the spaces we dwell in. The nature of my project stems from the notion that the interior is a space of between-ness, a transition, a living organism that changes with the activities related to it. As part of my masters and practice here at the RCA, I was supported by the College to spend a semester of my second year in Kyoto City University of the Arts, which intensified this critical thinking into practice. During my stay there, I was involved in construction of community projects that pushed the boundaries of earth, revealing its various qualities as a sustainable and aesthetically rich building material. I communicated a lot through the process of building, and was fascinated by the Japanese consciousness of utilising what the surrounding offers and their high respect for nature.
In parallel to this, I was exploring some of an increasing number of abandoned schools in Japan, due to population decline and vast centralisation, and speculated on the ever changing face of education. Soujin Elementary School, which occupies a key area in Kyoto, between the main river and the train tracks of the city, is one of 24 schools closed in the past five years. Another five from now it is about to become home of my host university and thanks to the support I received from my professors there, it became the site of my research and design proposal.
Using the existing land and material, my intervention aims to revitalise the school by creating the new ceramics department within its playground. Existing on the boundary between above and below ground, the new ceramics workshop brings ceramicists closer to their primal source of creation. The landscape is manipulated like a sculptural mass that creates the interior not by filling a void but by excavating a volume. The material is brought back in the form of rammed earth walls, which create a series of occupied transitional spaces for ceramic works, kilns and glazing units, a public gallery and auditorium. Three entrances connect the facilities to the rest of the university and the city while creating a journey which celebrates the progression from earth to ceramics and reflects their various conditions in colour, texture and form. The honesty to the rawness and irregularity of the material express the nature of Japanese traditional design philosophies and reflect in many ways natural life – provisional, fragile and undergoing continuous metamorphosis. Its character allows reformation in time and spatial evolution of the building throughout its existence, both preserving cultural identity and responding to future innovation.
Above ground, the workshops are a place for gathering and learning, encouraging interaction and participation for sustainable living from a wider context. Similarly to the long-spanning tradition in Japanese ceramics, which mends the broken with gold to bring it back to life and embrace the beauty of the fragile and the temporary, the intervention serves as the mend for the abandoned school and sets up ground for its whole new transition. The ambition is to intensify the role of the art institution in the city – to provoke curiosity, imagination and empathy as an engine for ingenuity, creation and achievement.
Re-using the terrain through addition and subtraction. Creating the interior not through filling a void but through excavating a volume.
Cycle of life. Cycle of earth and ceramic. Excavate/BIRTH. Mix/YOUTH. Form/LIFE. Use/AGE. Decay/DEATH.
Facilites for the ceramic workshop.
Site plan. Infecting the river promenade and the rest of the buildings in the abandoned school.
Plan below.
Plan above.
Section AA.
Section BB.
Gallery Transit.
Auditorium.
River Entrance.
Playground. Place for gathering. Place for learning and participation.
Night view. Eruption into the light.
Excavating material from Battersea construction site.
DIverse layers of earth, clay and stone found.
Raw material collected.
Material samples from Hyde Park, Battersea and Nine Elms.
Building an earth column on site.
Earth column from local earth, clay and scupltural mass as contrast.

